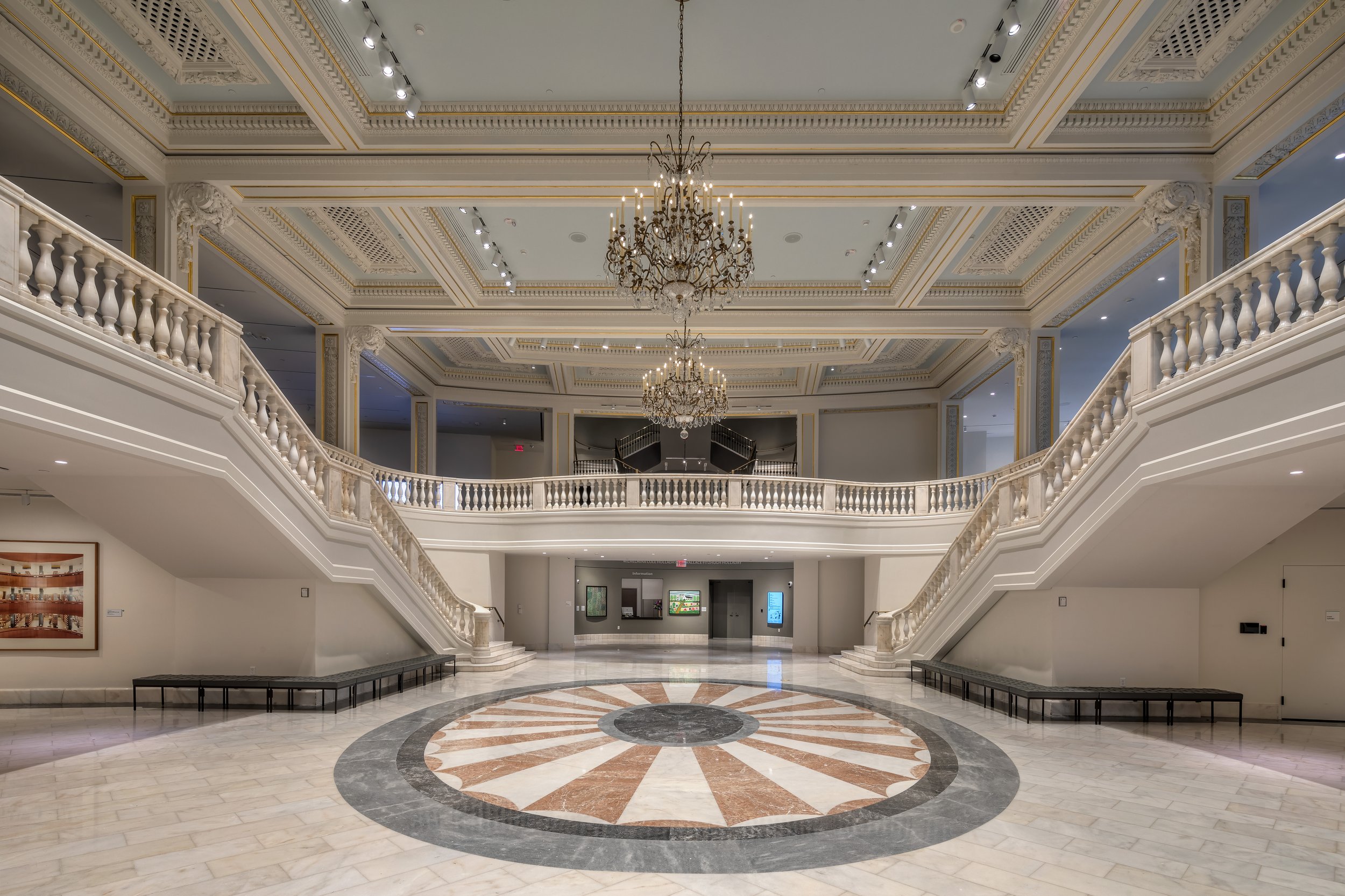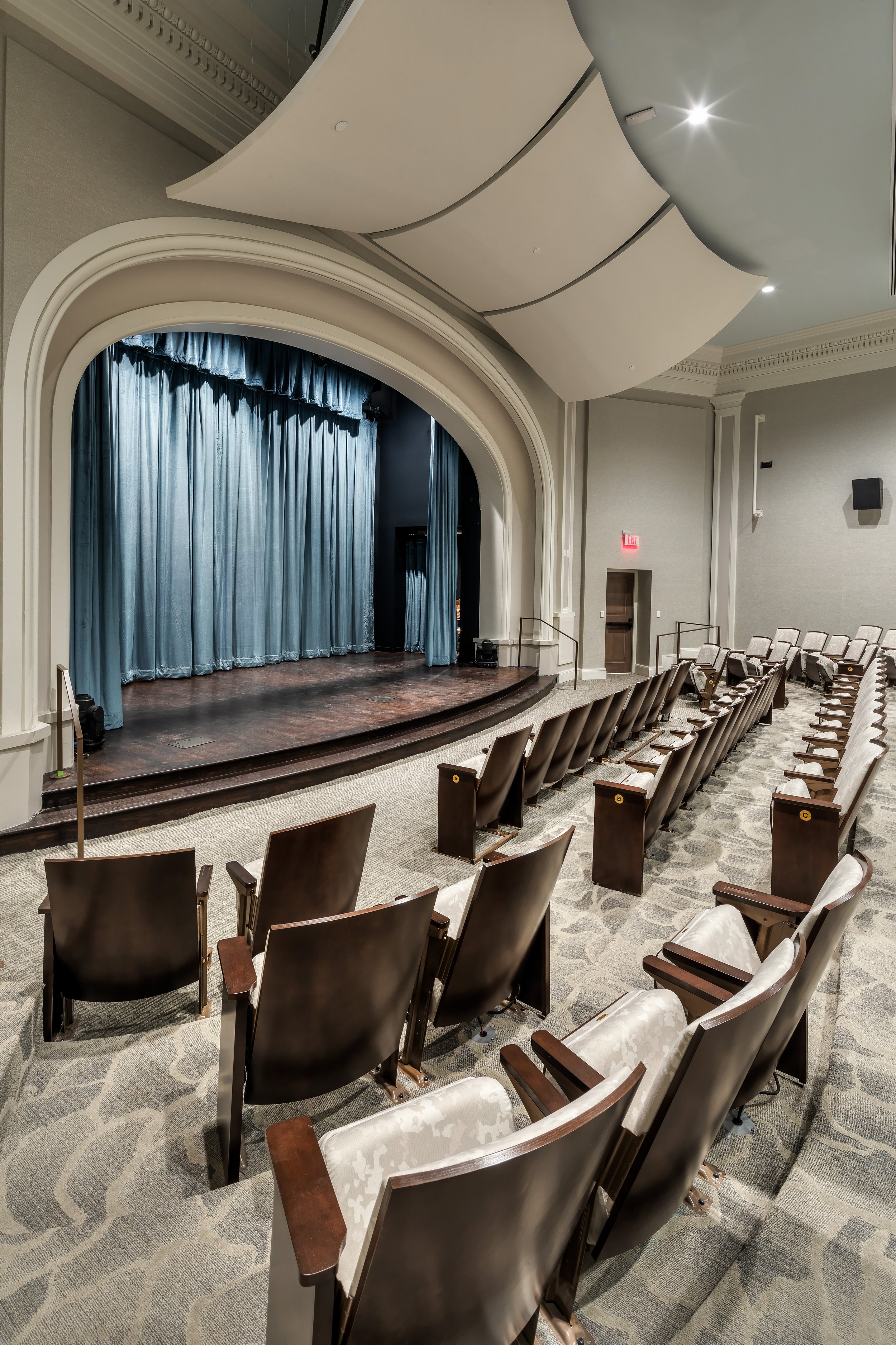
National Museum of Women in the Arts
Museums & Embassies
Size: 7 Floors | 170,000 sqft
Services Performed: Interior & Engineered Framing, Insulation, Drywall, Acoustic Spray, Acoustic Ceilings and Specialty Ceilings
Project Details:
The National Museum of Women in the Arts (NMWA) building has a storied past. A summary of its owners and occupants sheds some light on the grandeur of the project. The original building dates back to 1903. It was a former Masonic temple and is listed on the National Register of Historic Places. The Freemasons used the upper floors, the middle floors were offices and the auditorium was rented out for income. It also became a public movie theater predating WWII until 1983. Ultimately in 2021, the museum closed for a major renovation. The beauty of the completed space lies in the juxtaposition of the romantic Great Hall, the lavish plaster ornament, the contemporary exhibit spaces, and the functionality of the new office suites. The integration of our traditional gypsum plasters, drywall walls, and lavish ceiling finishes ties the space together perfectly. As well as plaster and drywall, our scope also included extensive wood blocking to support the artifacts. We also installed doors, frames and hardware, insulation, and custom radiused vaulted ceilings. We installed bespoke GFRG reflector panels for the auditorium, insulation, firestopping, and an intricate acoustical ceiling system that was designed with unconventional sizing.












